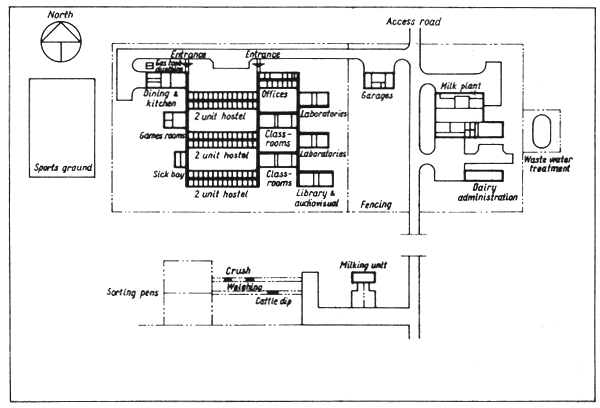This section comprises a brief description of the site; general specifications for construction and for selected items of equipment; a list of the buildings; a description and drawing of each building together with cost estimates in US$ at 1975 exchange rates 1 and a layout of furniture, equipment, machinery, and sketches of furniture. Lighting, piping and sewage disposal are shown only for the milk plant. The following is not included in cost estimates:
1 8.4 Kenya Shillings to 1 US$
In drawing 01 a model site layout is shown comprising all buildings required for a full-scale dairy training centre. In the event that a simpler version is required this drawing could serve as a general guide for arranging the buildings on the site, particularly if expansion is envisaged in the future.
Costings have been based on the following specifications and these will have to be adapted to local conditions. Only a brief description of construction requirements has been given as it is considered that Ministry of Workd specifications will generally be followed.
Standard Length
All buildings have been designed on a standard module length of three meters.
Foundations
Foundations are excavated to a depth of 90 cm and comprise concrete blocks layed on a concrete strip. Where required, protection against earthquakes or earth tremors should be incorporated.
Walls
| These may be constructed from: | cement blocks bricks natural stone cut to size prefabricated material |
Roof construction
Untreated timber is used for roof construction. If local conditions necessitate the use of treated timber, the estimate will have to be increased.
For covering the roof corrugated asbestos sheets or best quality galvanized or painted corrugated iron is used.
Ceilings
Ceilings are lined with cellotex boards or similar material.
Floors
All floors are finished with 150 mm of concrete followed by 40 mm of screed. Terrazo of grano finish is used where specified in the drawings and where floor covering is included vynil tiles are used.
Windows
Metal windows are used throughout with panes fitted in putty.
Doors
Flush doors are used except where otherwise specified.

01 Site layout 1:2000
Sanitation
Porcelain is used for toilets and stainless steel for kitchen units, etc. galvanized iron piping is used for the water supply. Sewage piping below ground is of cast iron and above ground either cement pipes or pitch fibre pipes.
Electricity
All wires are enclosed in PVC conduits and wherever possible fluorescent lighting is used. Provision for automatic fusing has been included for all units.
Paint and emulsion
Walls and ceilings should be given two coats of plastic emulsion. In areas where traffic is likely to be heavy, a further coat of oil paint should be applied to a height of 100 cm.
Curtains
Curtains are hung from a standard rail system and made of cotton.
Equipment
In the kitchen and laboratories stainless steel is used in preference to other materials.
Furniture
Drawing and specifications are given for the construction of furniture. If preferred, this may be purchased locally.
| Drawing No. | Essential Buildings | First Level Training Centre | Second Level Training Centre | ||
| Recommended No. of units | Estimated cost, US$ | Recommended No. of units | Estimated cost, US$ | ||
| 02 | Classrooms, 40 place unit | 1 | 38,700 | 2 | 77,400 |
| 03 | Laboratories, 20 place unit | 1 | 75,300 | 2 | 150,600 |
| 04 | Library & audio-visual rooms | 1 | 39,600 | 1 | 39,600 |
| 05 | Hostel, 20 place unit | 2 | 106,600 | 6 | 319,800 |
| 06 | Dining hall, 44 place unit & kitchen | 1 | 92,400 | 1 | 92,400 |
| 07 | Sick bay, 4 place unit | 1 | 16,400 | 1 | 16,400 |
| 08 | Games rooms | 1 | 22,900 | 1 | 22,900 |
| 09 | Offices | 1 | 57,200 | 1 | 57,200 |
| 10 | Garages | 1 | 33,300 | 1 | 33,300 |
| Sub-total | 482,400 | 809,600 | |||
| Optional Buildings | |||||
| 15 | Milk plant, administration building | - | - | 1 | 28,700 |
| 16 | Milk plant | - | - | 1 | 1,100,500 |
| 24 | Milk collecting Centre | 1 | 26,700 | ||
| 25 | Milking unit, hand (6–10 cows) | 1 | 2,500 | ||
| Milking unit, mechanized (20–40 cows) | 1 | 14,900 | |||
| 511,600 | 1,953,700 | ||||
| (say US$ 520,000) | (say US$ 2,000,000) | ||||