|
In Stage 7 the building and infrastructure designs are completed. The following points should be covered: After completing these steps the site plan (See Stage 6) may need to be amended to incorporate changes made during the detailed design of buildings and infrastructure. |
STAGE 7
DECIDING ON THE BUILDINGS AND EQUIPMENT
NEEDED
The purpose of this stage is to use the space projections (from Stage 4) to design the buildings and infrastructure in detail, within the context of the draft site plan (from Stage 6). This is mainly the responsibility of a rural engineer or architect.
Step 7.1
Design buildings
The first step in the detailed design process is the design of the market buildings. In the context of markets, buildings can include many forms of structures, ranging from simple isolated stalls and open-sided roofed sheds to fully enclosed buildings.
Facilities required
The basic issue to resolve is whether the market should use open-air stalls, purpose-built buildings or a combination of both of these. The facilities required for sellers of fruits and vegetables are much simpler than those required for traders of higher-value goods, such as clothing, who will invariably need lock-up facilities. It is necessary to determine the number of sellers requiring facilities under cover and the number who prefer to sell in the open air, perhaps providing their own stall. In many periodic rural markets only the permanent traders operate under cover. Although everyone might wish to be under cover, there has to be a clear relationship between the level of rent and fees charged and the quality of facilities provided.
Market stall design. The basic module of any market design is the individual market stall. The size of sales space may vary widely. Some sellers may only trade a single sack of fresh produce a day (25-50 kilograms).A small stall or trestle table would be appropriate for them. There may also be a need for very large stalls, for example, for specialized traders in grains or dry foods who require additional space for storage.
Designing stalls in a modular fashion so that a number of stalls can be combined to form a larger unit normally addresses such design problems. Standard dimensions of stalls are given in Annex C. An example of stall arrangement is given in Figure 8.
There are many forms of multi-use stall design, depending on local cultural preferences. They can be based on the trader standing behind the stall, standing in front of the stall or sitting on the stall to serve customers. The distance a person can reach determines the overall dimension of the stall. It is essential to consult with traders on the suitability of the stalls and their dimensions before finalizing the design. In some cases traders may have problems in understanding drawings or designs. In such circumstances it would be useful to make a model of the planned stalls. Too often, markets are designed without such consultation. This often leads to traders redesigning their stalls after moving into the market. In one market in Nepal, for example, traders took advantage of the high ceilings of their individual lock-up stalls to build a second floor to provide sleeping quarters. Such lock-up stalls, often placed around the perimeter of the market, are frequently the most popular with sellers.
For small rural markets it is common for stallholders to provide their own stalls (e.g. umbrellas, barrows with an integral roof, or simple structures that can be collapsed at the end of the day).They usually have a canvas awning or plastic-sheeted roof spanning between a timber, bamboo or steel framework. In these cases, the market stalls are the property of the individual stallholders and are not subject to any design control. Alternatively, the market could provide standard prefabricated stalls on an individual or group basis, the rental fee reflecting the use of the stall as well as the space.
Figure 8. Design of market stalls
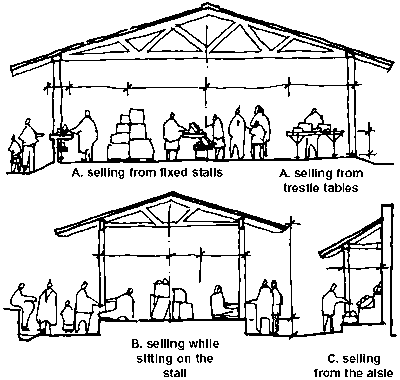
The design of market stalls will depend on whether open and what method is customary for the sale of produce. A way of understanding this is to look at the arrangement and the space needed as a cross section. There are three basic ways the sellers might use their sales spaces:
Example A: The trader stands behind a fixed stall or trestle table. Produce can be stored and displayed both under the stall and behind the trader.
Example B: The trader sits on the stall and serves the customer by reaching forwards over the displayed produce.
Example C: The trader stands in the aisle and serves the customer from goods displayed and stacked behind
These arrangements can be applied to open pitches, fixed stalls or lockable units. The minimum width of a stall or pitch should be 1.5-1.8 metres. Another issue to resolve is the extent to which shelter is provided for customers: by either extending the roof overhang over the aisle or by placing the pitches or stalls in a wide span structure.
Meat and fish stalls. Although fresh fruits and vegetables may make up the majority of the food stalls, it is likely that facilities for butchers and fishmongers will also be needed. It is important from a health point of view that these facilities are concentrated in one location. The provision of a water supply, fly-proof meat safes and hanging rails for meat is essential.
Poultry marketing. If chickens, ducks and geese are sold slaughtered the sales facilities will be similar to those used for fresh meat or fish. For a market seller, however, live birds have an advantage over slaughtered birds in that they do not have to be disposed of at the end of the working day. In simple rural markets live poultry may be displayed in an open enclosure or in the baskets in which the birds were transported to market. The poultry can be either purchased live (i.e. for slaughter at home) or slaughtered and plucked on demand in the market, in which case the provision of separate slaughter facilities is necessary. This requires a shackle for hanging the birds and hot water for scalding carcasses. Provision should be also made for condemned carcasses, which are usually taken away from the market and incinerated.
Egg marketing. Eggs are sold by grade, usually in baskets, cartons or trays. Samples of the eggs are often displayed on a table or bench. As eggs are perishable it is essential they be located in the coolest place, with adequate shade and cross-ventilation.
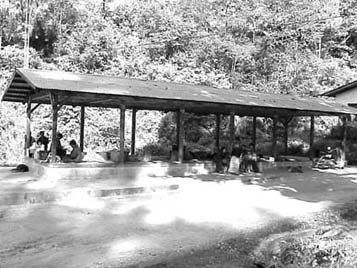
J. Tracey-White
A fixed-roof market structure where sellers sit next to their produce (see Example B on opposite page).
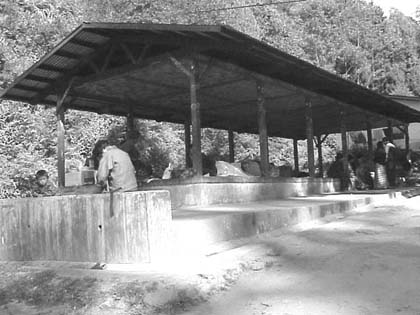
J. Tracey-White
Figure 9. Layout of market buildings
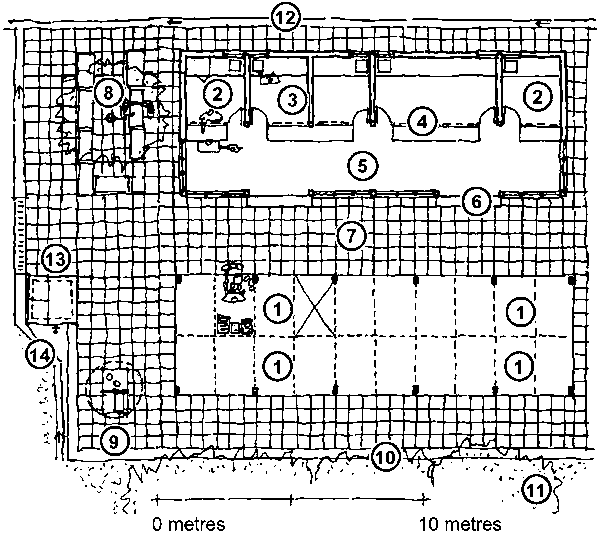
This figure shows two typical types of small-scale market buildings: an open shed with pitches on which the sellers sit and an enclosed market building, in this case a facility for the sellers of meat and cheese products. The layout also illustrates selling from trestle tables under a shade tree and selling cooked food from a mobile stall.
KEY
1 Double-sided open shed pitches, 1.5 × 2.25 metres
2 Booths for sale of meat or cheese
3 Sink and preparation counter
4 Serving counter, with shutter
5 Customer area in enclosed single-sided building
6 Entrance steps
7 Paved area for pedestrian circulation
8 Trestle tables under shade tree
9 Cooked food stall, under umbrella
10 Wall used for sitting
11 New and existing trees
12 “V” drain
13 Garbage collection point
14 Water supply point
Design of market buildings
A typical layout for simple market buildings is shown in Figure 9. The fixed stalls can either be accommodated in single-sided buildings ranged along the external wall or in double-sided blocks (as in the figure). With the latter, access can either be from the perimeter or stalls can be approached from a walkway through the centre of the building. The walkway is particularly important when protection from weather conditions is a major consideration.
The extent of enclosure of the market building (walled or not walled) and the requirements for security, particularly for storing products, determine the overall internal circulation system. Maximum airflow can be provided by constructing an open-sided shed, with either fixed stalls or pitches (defined areas of the market floor) for sellers laid out within it. A conventional arrangement of covered markets is to have two or three aisles, with one or two double-sided sets of stalls down the middle of the building and single-sided stalls on the perimeter looking into the market.
Storage. Many users would like to have storage facilities. A simple lockable cupboard under a stall is often sufficient. Stalls that can be closed off with pull-down shutters or separate lock-up retail shop units are more secure.
Construction methods
Use of resources. If at all possible buildings in rural areas should be constructed using locally available resources such as materials, craftsmen and labourers. The rural engineer may have to undertake a rapid appraisal of what resources are available and at what cost. Traditional building crafts are also appropriate to use, particularly for walling, roofing, plastering, carpentry and joinery. These methods are highly adaptable for creating simple market structures, although it is not always possible to use them because they may require skilled craftsmen. Some level of off-site prefabrication of parts of the buildings, such as roof trusses, may also be needed.
Fire and air pollution. Fire is common in rural areas, particularly dry-season bush fires. If fire-resistant materials are not used the minimum distance between any rural buildings should be from 6 to 8 metres. The location of fresh and cooked food stalls should be downwind from odours, dust and flies. Fires in markets are, unfortunately, quite common and the use of traditional building materials can increase the risk.
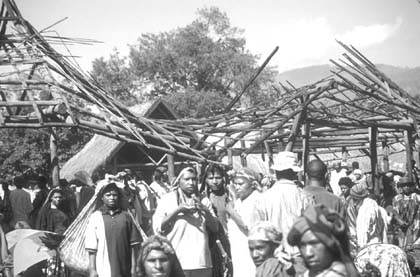
A. Shepherd
While using locally available materials is recommended, there are risks - this thatched roof in a market in Papua New Guinea burned down.
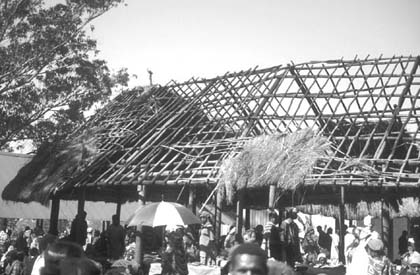
A. Shepherd
Step 7.2
Design infrastructure
In parallel with the design of the market buildings the design of the infrastructure needs to be considered carefully. Features of some of the key infrastructure elements are shown in Figure 10.
Paving. This is required for roads, parking areas and pedestrian circulation. Ideally, a market should have completely paved surfaces, using asphalt, in-situ concrete or, where vehicular traffic is minimal, some form of paving units such as pre-cast concrete or stone blocks. The cost of paving, however, can often take up most of the limited budget that is available for market construction and maintenance. It is important therefore to find an economic solution to paving. Although easy to clean and wash down, paved surfaces of markets can cause severe run-off and erosion problems. Small-scale, rural markets may be effectively paved using more traditional materials such as brick, stone cobbles or even crushed and rolled gravel, which allow some of the rainwater to be absorbed into the subsoil.
Pedestrian safety measures. At intersections of paths and roads it is necessary to provide a crossing where the pedestrians have the right of way over vehicles. An effective method is to provide a physical interruption in the road, such as a speed hump, so that the vehicles are forced to slow down.
Pitch markings. For sales in open areas the space allocated to the traders, frequently called a “pitch”, should be clearly outlined. The size of the pitch should be based on the experience of stallholders’ needs. Methods for defining pitches include road-line painting or using a different construction material (e.g. defining the pitch using a concrete strip). The most important consideration is that the paint or other method of defining the pitch should not be worn away by normal foot traffic. It is also important to distinguish each pitch by numbering. Painting the pitch number on the paving is the simplest method.
Surface water drainage. A key issue in designing any paving system is the method of drainage. Clogging of poorly designed or maintained drains is a common occurrence at many markets. In small markets it may not be necessary to have any internal drains within the market area as all the rainwater can run to perimeter drains. This is not possible in larger markets, where internal drains must be installed. This presents two problems: the difficulty of routine cleaning, particularly of debris from vegetables, and the potential obstruction the drains introduce, both to delivery vehicles and foot traffic.
To counteract these problems the drainage channels need to be set as flush as possible with the general level of the paving. Dished-shaped drains are generally easier to keep clean. They are damaged less than other types of drains when a vehicle inadvertently enters them. Drain covers using fixed steel grills are invariably damaged and should be avoided. If covers must be provided they should be of a lift-out type. Ignoring these problems will not help, as market users often take matters into their own hands by, for example, back-filling a drain with earth. Like any drainage system the alignment and gradients should be designed so that the velocity of the water creates self-cleansing drains. To achieve this it is better to start the drainage runs with a minimum depth at the start of the drain run (i.e. the drain bottom at the same level as the pavement).
In rural areas drainage generally discharges directly into streams, ponds and open water areas, which can become highly polluted if wastewater (such as from toilets) and garbage are disposed of in a watercourse.
Water supply. A water supply at a reasonable walking distance is important for markets, particularly for washing down the market area and for products such as fish. In rural markets water is usually pumped from a borehole, with a raised concrete apron to prevent polluted water from running into the ground and contaminating the supply. The supply should probably be located on the perimeter of the market, using the overflow to flush out drains, rather than directing it straight to an outfall.
Figure 10. Market infrastructure and facilities
Market infrastructure is a main component of the overall development costs. It is a false economy to try and minimize these costs as without appropriate infrastructure a market will not operate effectively. The key infrastructure is roads and paving, drainage and solid waste disposal. Water supply is also important, particularly if the and fish sales. The design of the infrastructure will depend on what materials are easily and economically available locally. In the examples shown here there was a plentiful supply of local stone, timber and sand, but the costs of other materials, such as cement and steel, were high due to the need to transport them over long distances.
The water supply should be on an individual basis for butchers and fishmongers; however, to reduce costs a water point can be provided on a group basis.
Sewerage. Standards for providing toilet facilities are shown in Annex C. It is important that toilet provision is not made without there being an integral or nearby water supply for washing hands. There should also be provision for some form of on-site treatment of effluent (such as a septic tank). It is vital to ensure that the treatment is carefully located to minimize any potential contamination of ground water sources.
Garbage disposal. As waste in rural markets is mainly organic it does not usually create major problems; however, arrangements must be made for its collection and disposal. There are three options: aerobic composting; anaerobic digestion (biogas production); and disposal through burying or sanitary landfill. There is no point in providing containers or constructing garbage pits if a collection system has not been set up as part of a routine maintenance programme. The provision of small, easily cleaned containers throughout a market area is preferable to the construction of large pits remote from users (see Step 7.4).
Electrical supply and street lighting. The supply of electricity is not affordable in most rural markets, except those located in important rural towns, where it can be provided externally using conventional streetlights mounted on lamp standards or fittings attached to adjacent buildings. Lighting for market buildings is relatively easy as fittings can be suspended from the roof structure. The fittings should be robust (either industrial quality pendant fittings or fluorescent tubes) and easily accessible for replacement of bulbs or tubes. Long-life, low-energy fittings are highly appropriate for market buildings.
Traders selling meat, fish or dairy products may need an individual electrical supply to run a small refrigerator or chiller cabinet. Separate metering is essential in this case, unless a special charge for power use is included in the stall rent.
If a mains supply is not available, an auxiliary power supply may be needed, using diesel-driven generator units. However, the environmental impact of this requires particular attention, as there could be air pollution from poor maintenance of equipment and diesel spillage from the generator itself or from on-site fuel storage tanks. In order to minimize potential risks, a concrete apron slab to the generator or tank, with a raised stand, should be provided.
Fencing and gates. The market site may require fencing for security purposes, using walls of buildings around the perimeter, close-timber fencing, brick walling or chain-link fencing. Gates can be made from timber, steel or framed chain-linking and are usually left open during the working hours of the market. If there is a need to charge an entrance fee based on the type of vehicle entering the market, a hinged barrier may be appropriate.
Step 7.3
Identify environmental impact mitigation
measures
Even if there are no official requirements for an EIA, it is advisable that environmental mitigation measures are incorporated as “best practice” in the design of markets. Such measures often include the following:
The design should minimize earthworks and avoid taking extra land for widening roads or constructing drainage channels or wells.
If land is needed for expanding an existing site or for a new site, full compensation payments should be made. Alternatively, where land is presently in public ownership or village common land is used, memorandums of agreements should be drawn up with the local communities.
Soil conservation and reinstatement measures should be followed for storage and reuse of stripped top soil, slope treatment and surface water drainage control, in order to reduce possible erosion and siltation risks.
There should be minimum interference with the hydrology of existing rivers and streams. This means minimizing scour around culverts and drainage outlets, and preventing backing up.
Drinking water must meet the minimum quality standards for potable water.
Provision should be made for the handling and treatment of organic or toxic effluents; including creating an appropriate solid waste management system (locating sanitary landfill disposal sites and making provision for haulage transport).
Step 7.4
Decide on the market equipment
The next step is to decide on the equipment needed for the operation of the market. Most rural markets have only very limited equipment, which may include the following.
Trestle tables and display stands. The simplest form of sales space is the trestle table. It should be made of timber sufficiently robust to stand the heavy wear that occurs in markets. Alternatively, fixed stalls made of permanent materials, such as concrete or masonry, can be provided. For the sale of fish, meat, dairy products and cooked foods such stalls should be covered with tiles or stainless steel to make them easy to clean. A separate chopping block or table should be used for gutting and boning. Where wall space is available, tiered display stands can be used, with wide shelves at the bottom, reducing in depth at the top of the stand.
Prefabricated market stalls. Such stalls are found in many markets and can be used by an individual trader or for a pair of traders. The most common materials used to manufacture these stalls are brick or stonework, steel or timber or a combination of these. They can incorporate a roof, integral storage, a rail to prevent produce slipping off the sales area and a small shelf at a lower level, convenient for shoppers to place their bags.
Weighing equipment. Individual stallholders normally own their equipment, but the market may have weighing equipment for checking purposes. The more sophisticated forms of equipment, such as a dial or electronic scale, are not appropriate in rural markets. A spring balance or a steelyard with a suspended arm are both inexpensive, but the most convenient is likely to be a pan scale. For accurate weighing, a complete range of weights, ranging from 50 grams to two kilograms, is needed. Assembly markets do, of course, require larger scales. In some countries, such as Indonesia, weighing services are provided by private individuals who own wheel-mounted platform scales.
Equipment for the disposal of solid-waste. All rural markets need simple cleaning equipment, such as brooms and wheelbarrows. For waste disposal, the usual practice in rural markets is for solid waste to be taken (by cleaners and/or the traders themselves) to a central location, such as a walled enclosure, from where it is reloaded onto a refuse collection vehicle, such as a tractor or trailer. It is usually very difficult to keep these facilities clean, particularly as the refuse is double-handled. A more satisfactory method is the use of receptacles with a capacity of 2m3 to 3m3, made from sheet steel, which is relatively easy to clean.