Brush fill is a continuous filling on small gullies with brush, branches of trees, stems of bushy vegetation, etc. If brush is placed across the gully, it is called a "brush plug".
The main purpose of brush fills is to obliterate the gully with the soil that brush holds.
In non-humid regions, incipient and branch gullies, which do not exceed 0.6 by 0.6m (depth by width) in size, can easily be treated by brush fills, if the gradient of the gully channel is not greater than 10 percent. In humid regions, however, brushwood or loose stone check dams, are preferred to brush fills or brush plugs.
Continuously filling small gullies with brush is especially economical where brush is plentiful. When removing brush to reduce its competition with more valuable plants, or to enable the planting of species which more effectively control erosion, consider how it can most advantageously be used and not wasted.
Brush fill work starts at the head. First, line the gully bed with small tree and shrub branches to protect the soil; then place larger branches over them. A brush fill should rise above the gully banks so it can be weighted down with rocks or heavier limbs to shrink the brush. Use green limbs to permit the formation of the desired shape. The brush should be compacted to permit compost placement. A tractor can be driven over the brush for this purpose.
Earth plugs (commonly called plugs), which are small structures, are constructed across the gullies. Their main purpose is to hold water and let it percolate into the ground.
In non-humid regions, small gullies which are not deeper than 2 m, with a gully bed gradient of less than 10 percent, can be stabilized by a series of earth plugs.
In humid regions, earth plugs must be combined with small diversions (Figs. 5 and 12).
Distribution of earth plugs depends on the gully channel's gradient. Determine the earth plug's site by running a level line from the water level of the upstream earth dam to the channel bottom; fix another plug there. Compute the number of earth plugs needed by using the equation "Number of check dams (N.O.C.D.)" (See page XX), while taking into account the compensation gradient which is zero percent in this case. The maximum height for earth plugs is 3 meters
Limit the use of earth plugs and diversions to areas where sufficient storage capacity can be provided above the earth plugs. These areas should be able to retain the major portion of the run-off discharged from the drainage area, less that which can be disposed of on the adjacent spreading areas. The earth plugs are raised above the ground level. The short diversion ditches lead overflow away from the ends of the plugs to prevent erosion damage and to spread the water. Finally, the water is either held and infiltrated by the gully or by the soil on the spreading areas. Because silt deposits gradually reduce the storage capacity of the small ponds, the amount of diverted overflow increases and may erode the discharge areas unless a sufficient plant cover is maintained.
Woven-wire check dams are small barriers which are usually constructed to hold fine material in the gully (Fig. 13). They are used in gullies with moderate slopes (not more than 10 percent) and small drainage areas that do not have flood flows which carry rocks and boulders. The dam is either constructed straight across the gully or in a crescent shape with its open end upstream. The crescent shape check dam is commonly used to allow a longer spillway than is possible on a straight one. At the same time it anchors and protects the ends of the dam. An offset equal to about one-sixth of the gully's width at the dam site will generally provide sufficient curvature.
For example, if the gully is 7.5 m wide, the spillway of the dam would be about 1.25 m downstream from the abutments. A row of posts is set 0.6 to 0.9 m deep along the curve of the dam at about one meter intervals. Posts should be placed to form an interval near the centre of the gully for the central portion of the spillway.A trench about 0.2 m deep and about 0.15 m wide is dug along the upstream side of the row of posts.Heavy guage (four mm or more in diameter) woven wire is placed in the ditch against the posts so that 0.25 to 0.3 m of the wire projects above the ground surface along the spillway interval. The coarse mesh should be placed at the bottom of the ditch.
The wire should be stapled securely to the posts. Keep the top of the wire as level as possible along the central portion (the crest of the spillway) to obtain a much better spread of water over the structure. A layer of fine mulch is placed underneath the apron so that a closer bond with the earth is secured. Rocks, brush or sod may be used for the apron. Anchor the brush by pulling the butt ends through the wire mesh, where both the fill and projecting branches will help hold it. Lay enough brush to make an apron at least 1.2 m long and which extends at least 0.6 m on each side of those posts that form the level portion of the spillway. A tie pole is placed across the centre of the apron and anchored to stakes in order to compress the brush. The apron is countersunk by shorter brush used near the upper end, which produces a shingle effect. To promote rapid filling and to seal the structure, straw, fine brush or similar material should be packed against the wire on the upstream side to the spillway crest. This should be covered with a well-packed earth fill with a minimal 1:2 or 50 percent slope. Sodding or placing of rocks along the spillway crest prevents erosion

|
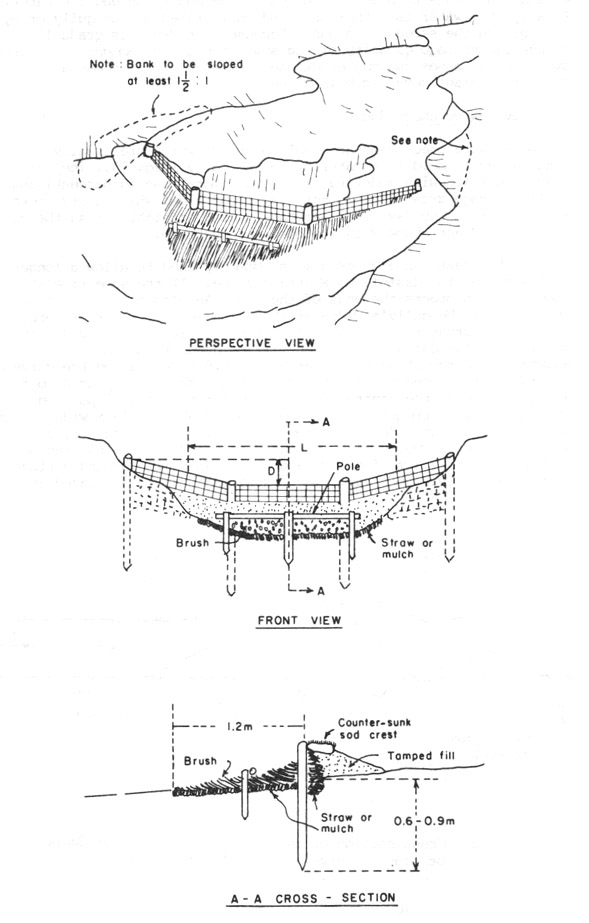 |
Brushwood check dams made of posts and brush are placed across the gully (Fig. 14). The main objective of brushwood check dams is to hold fine material carried by flowing water in the gully. Small gully heads, no deeper than one meter, can also be stabilized by brushwood check dams. Brushwood check dams are temporary structures and should not be used to treat ongoing problems such as concentrated run-off from roads or cultivated fields. They can be employed in connection with land use changes such as reforestation or improved range management until vegetative and slope treatment measures become effective.
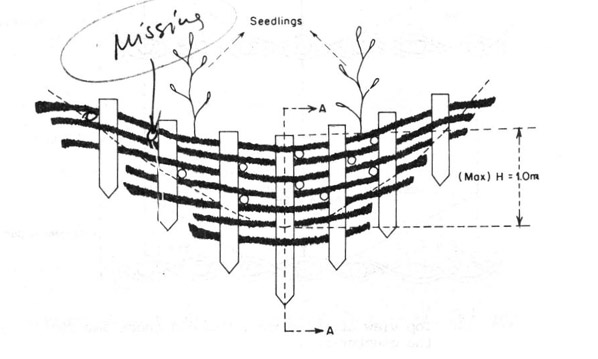 |
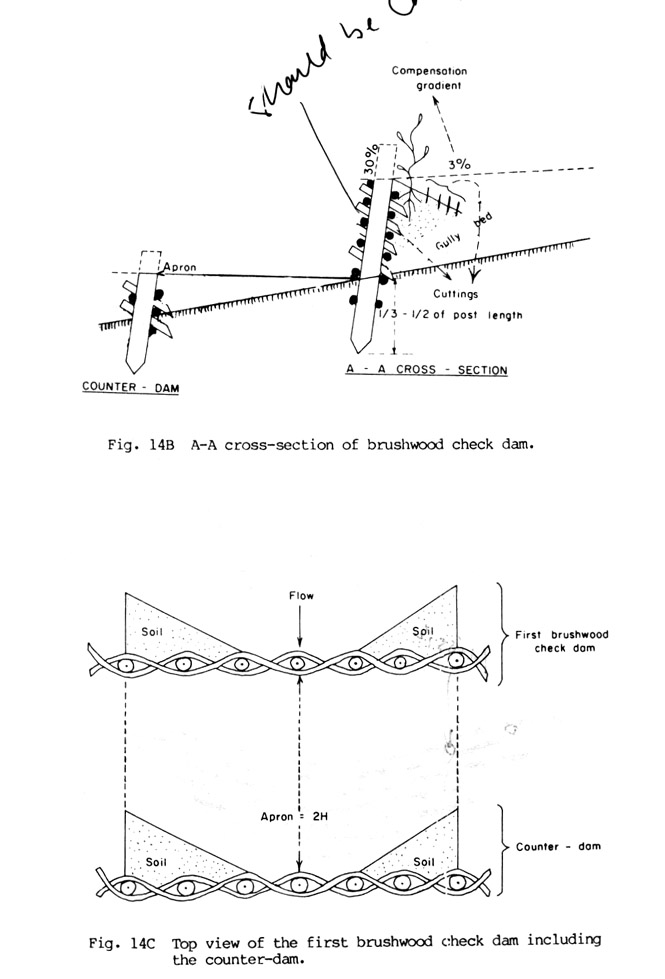 |
If soil in the gully is deep enough, brushwood check dams can be used in all regions. The gradient of the gully channel may vary from 5 to 12 percent, but the length of the gully channel, beginning from the gully head, should not be more than 100 meters. The gully catchment area should be one ha or less.
There are many types of brushwood check dams. The type chosen for a particular site depends on the amount and kind of brush available. Whatever sort is used, the spillway crest of the dam must be kept lower than the ends, allowing water to flow over the dam rather than around it.
The maximum height of the dam is one meter from the ground (effective height). Both the upstream and downstream face inclination is 30 percent backwards. The spillway form is either concave or rectangular.
-Posts are set in trenches (0.3 by 0.2 m in size) across the gully to a depth of about 1/3 to 1/2 of the post length, and about 0.3 to 0.4 m apart. -The length of the posts is 1.0 to 1.5 m and their top-end diameter is 3 to 12 cm.
-Any tree or shrub species, such as alnus, pine, bamboo, salix, poplar, etc., can be used as posts.
-The flexible branches of trees (Salix, Poplar, Glirecidia, Cassia, etc.), flexible stems of shrubs (Tithoniarg andis, Tamarix, Arundinaria intermedia, etc.), and the strips made of bamboo stems may be used as interlink material. These materials are woven between wooden posts driven into the ground.
-The ends of interlink materials should enter at least 30 cm into the sides of the gully.
-The space behind the brushwood check dams must be filled with soil to the spillway.
-If sprouting species (Salix, Poplar, Tithonia grandis, etc.) are selected as posts and interlink materials, brushwood check dams should be constructed when the soil in the gully is saturated or during the early rainy season.
-If nonsprouting species (pine and alnus as posts, bamboo strips as interlink materials) are used, brushwood check dams can be constructed during any season.
Log check dams made of logs and posts are placed across the gully. They can also be built of planks, heavy boards, slabs, poles or old railroad ties. The main objectives of log check dams are to hold fine and coarse material carried by flowing water in the gully, and to stabilize gully heads.
They are used to stabilize incipient, small and branch gullies generally not longer than 100 m. and with catchment areas of less than two hectares.
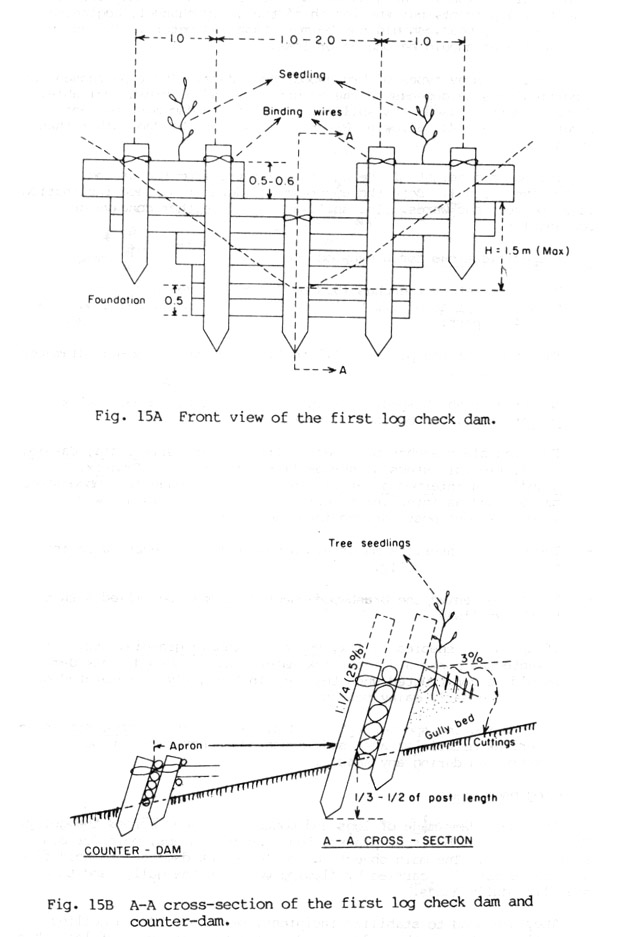 |
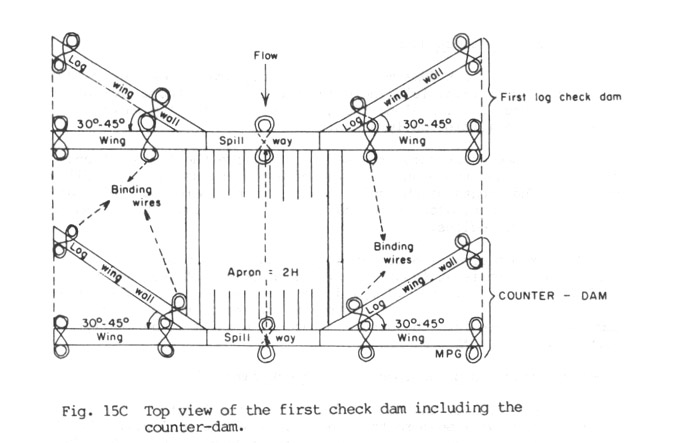
|
The maximum height of the dam is 1.5 m from the ground level. Both its downstream and upstream face inclination are 25 percent backwards. Its spillway form is rectangular. In general, the length and depth of its spillway are one to two meters and 0.5 to 0.6 m (Fig. 15).
-Posts are set in two rows across the gully to a depth of about one-half of the post length and at least one m apart. The length of the posts used is 1.5 to 2.0 m and their top end diameter is more than eight cm.
-Logs or other kinds of material (planks, slabs, poles, etc) are set between the two rows of post so that the spillway is formed at the middle of the gully.
-The ends of the logs should enter at least 50 cm into each side of the gully.
-The tops of the posts should be tied with binding wire as indicated in Fig. 15.
-The wings on each side of the spillway should be protected against flash water by wing walls. The angle between the wing wall and wing should be 30 to 45 degrees. The height of the wing wall must be equal to the depth of the spillway. Dry-rock wing walls can be built instead of log wing walls if stones are available.
-The space between the wing and wing wall should be filled to spillway with soil excavated to build the foundation of the dam.
Loose stone check dams made of relatively small rocks are placed across the gully (Fig. 16). The main objectives for these dams are to control channel erosion along the gully bed, and to stop waterfall erosion by stabilizing gully heads.
Loose stone check dams are used to stabilize the incipient and small gullies and the branch gullies of a continuous gully or gully network. The length of the gully channel is not more than 100 m and the gully catchment area is two ha or less (Table 2). These dams can be used in all regions.
The maximum effective height of the dam is 1.0 m and its foundation depth is at least 0.5 m. The thickness of the dam at spillway level is 0.5 to 0.7 m and the inclination of its downstream face is 20 percent (1•1/5 ratio); the thickness of the base is computed accordingly. • The upstream face of the dam is generally vertical.
-The foundation of the dam is dug so that the length of the foundation will be more than the length of the spillway. The foundation of the wings should be dug in such a manner that the wings will enter at least 50 cm into each side of the gully.
-The crest and middle part must be constructed with bigger rocks than the rest of the dam.
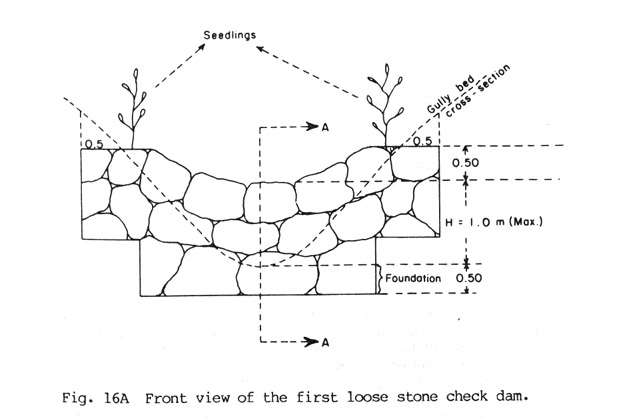 |
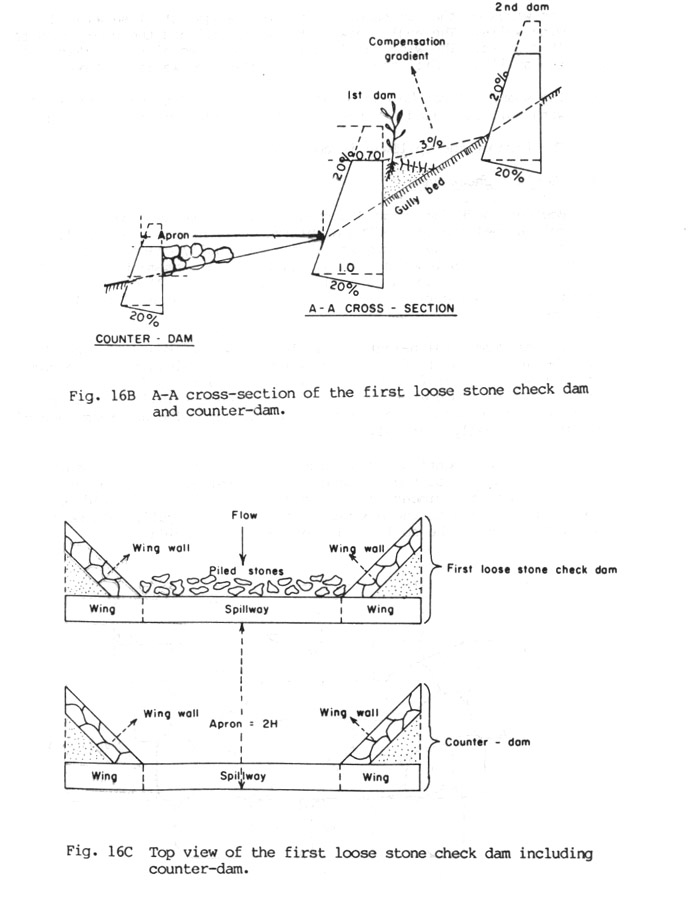 |
-The wings of the dam should be protected against flash water by wing walls. The angle between the wing wall and the wing is 30 to 45 degrees. The wing wall's height must be equal to the depth of the spillway. Fill the space behind the wing walls with soil.
-The space behind the dam should also be filled to spillway level with soil excavated for the foundation, and from the gully bed.
-The form of the spillway is concave.
Boulder check dams placed across the gully are used mainly to control channel erosion and to stabilize gully heads. In a gully system or multiple-gully system all the main gully channels of continuous gullies (each continuous gully has a catchment area of 20 ha or less and its length is about 900 m, see Table 2) can be stabilized by boulder check dams. These dams can be used in all regions.
The maximum total height of the dam is two m. Foundation depth must be at least half of effective height. The thickness of the dam at spillway level is 0.7 to 1.0 m (average 0.85 m), and the inclination of its downstream face is 30 percent (1:0.3 ratio); the thickness of the base is calculated accordingly. The upstream face of the dam is usually vertical.
If the above-mentioned dimensions are used it is not necessary to test the stability of the dam against overturning, collapsing and sliding. But, the dimensions of the spillway (Fig. 17) should be computed according to the maximum discharge of the gully catchment area. The form of the spillway is generally trapezoidal.
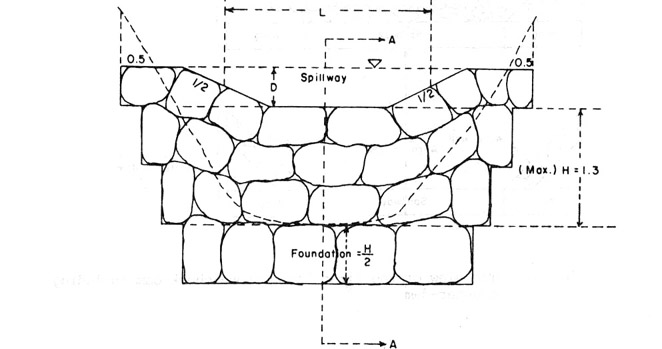 |
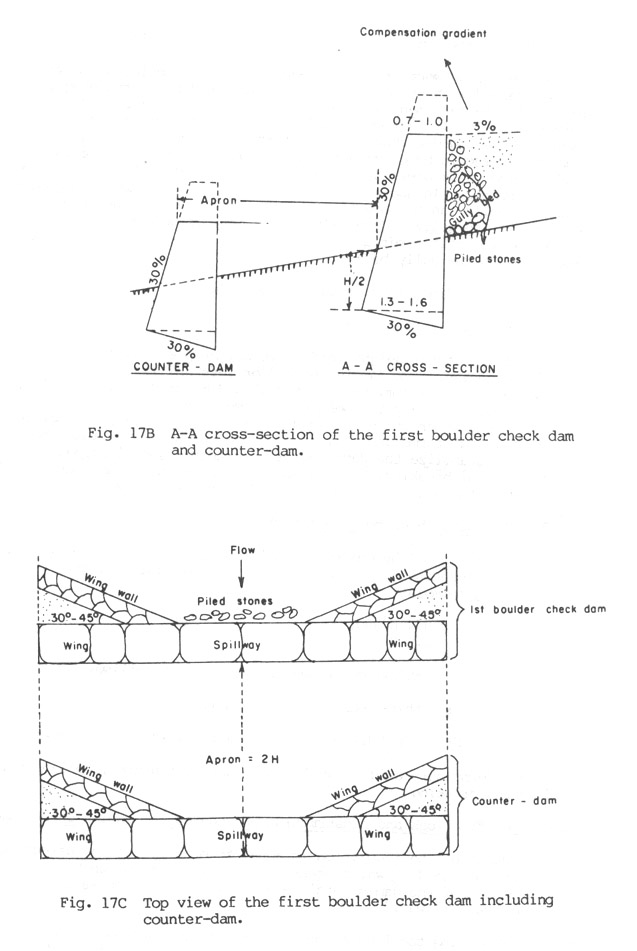 |
In a gully network or multiple-gully system, continuous gullies can be treated with structural measures (check dams, earth plugs, etc.).If the catchment area of a gully is 20 ha or less and the length of the gully is about 1 000 m, channel erosion will be controlled by boulder check dams, but the first check dam and its counter-dam should be constructed as gabions. If the gully crosses a road, gabion check dams may be built above and below the road at the junction points. In addition, gabion check dams combined with gabion retaining walls can be used to stabilize landslides in the upper portions of the gully. Generally, it is neither necessary, nor economical to build a series of gabion check dams to control channel erosion along the gully beds.
If the total height (effective height plus foundation depth) of the gabion check dam is three m or less and if the box gabions used are 1 x 1 x 2 m, or 0.85 x 0.85 x 2 m, or 0.75 x 1.5 x 3 m, it is not necessary to compute the dimensions of the dam (thickness of. crest and base) according to hydrostatic principles or empirical formulas. This is because the above-mentioned box gabions stabilize the dams against overturning, collapsing, sliding and breaking. Fig. 20 shows a gabion check dam constructed by using the box gabions of 0.85 x 0.85 x 2 m in size.
If the total height of the gabion check dams is three to five m, the thicknesses of crest and base are calculated by the following formulas:
k = 0.4 H and, d = 0.6 H
k: thickness of the dam's crest at spillway level
d: thickness of the dam's base
H: total height of the dam including foundation.
These formulas provide stability against overturning, collapsing, sliding and breaking.
-The depth of the foundation is equal to one-half of the effective height of the dam, which means that the foundation depth is one-third of the dam's total height. The foundation is longer than the spillway.
-After digging the foundation, a layer of box gabions are placed vertically. The vertical sides of the box gabions are tied with binding wire of the same diameter.
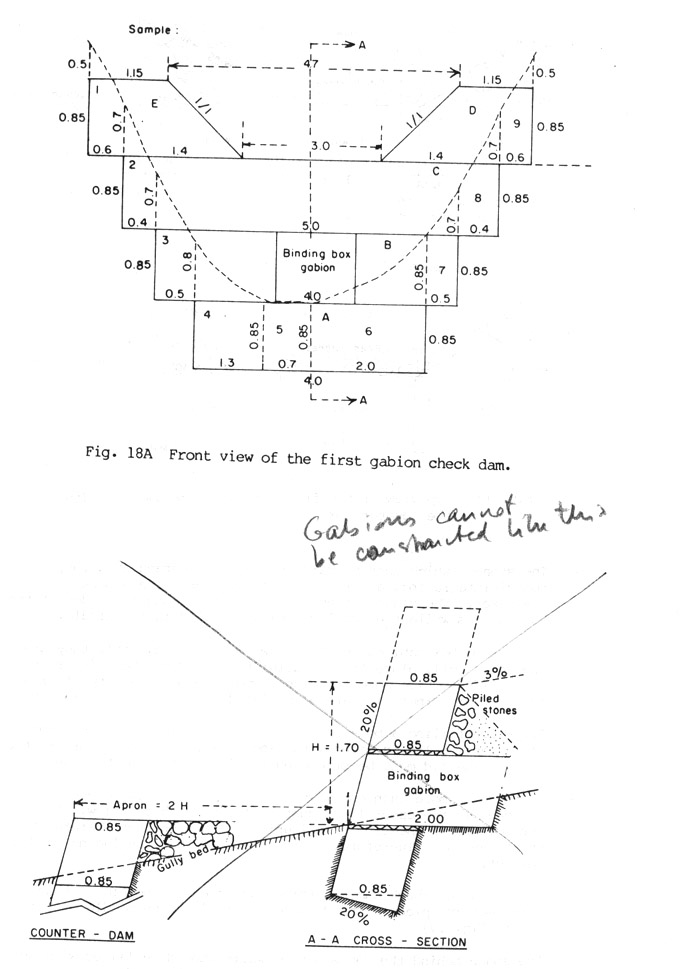 |
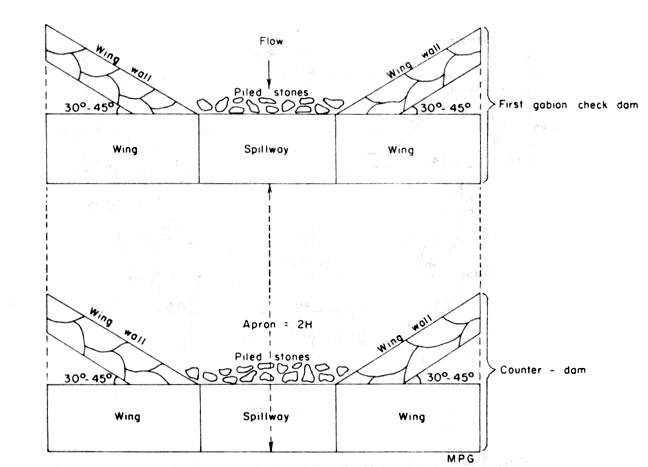 |
Fig. 18C Top view of the first gabion check dam including the counter-dam.
-The stones, which must be hard enough to with stand abrasion, non-disintegrating, and resistant to weathering, are packed inside the boxes. The bigger stones should be put along the sides of the box gabions while the smaller ones are filled in the middle.
-When using box gabions which are two meters long, after they are one-third full, place five parallel ties between their inner and outer sides. Five more are placed when the boxes are two-thirds full. Four corner ties are also placed as indicated in Fig. 18.
-After overfilling a box gabion slightly to allow for subsequent settlement, a lid is laced with binding wire to the top of all the sides. The lid must be stretched to fit exactly to the sides.
-If there is more than one layer of boxes in a gabion check dam, the ones in the upper layer must be laced to those below.A strong inter-connection of all units is an important feature of the technique. Therefore, it is essential that the lacing is done correctly.
-When a gabion check dam has three layers and is no higher than three meters, place a "binding box gabion" in the middle or top layer (Fig. 19).
-The space behind the dam and wing walls should be filled with soil excavated for the foundation and from the gully bed.
-Wings should enter at least 50 cm into each side of the gully and they should be protected against flash water by wing walls. The angle between the wing and wing wall is 0 to 45 degrees. The height of a wing wall is equal to the depth of the spillway.
-Box gabions used for check dams can be assembled using ready wire meshes as indicated in Fig. 20.
-Box gabions can be prepared directly by netting galvanized wires (diameter three to four mm or eight to 10 guage).If No. eight guage (four mm) is used, the size of the mesh should be 15 by 15 cm.If No. 10 (three mm) is used, the mesh should be 10 by 10 cm in size.
-Counter-gabion dams are constructed in the same manner as main gabion check dams.
|
Sections
|
Length
|
Height
|
Width
|
Volume
|
|
m
|
m
|
m
|
cubic m
|
|
| 1 | 0.60 | (1.35+0.70)/2 | 1.20 | 0.738 |
| 2 | 0.40 | 1.55+0.70)/2 | 1.20 | 0.540 |
| 3 | 0.50 | (1.55+0.80)/2 | 1.20 | 0.705 |
| 4 | 1.30 | (1.65+0.85)/2 | 1.20 | 1.950 |
| 5 | 0.70 | 0.85 | 1.20 | 0.714 |
| 6 | 2.00 | (0.85+1.70)/2 | 1.20 | 3.060 |
| 7 | 0.50 | (0.85+1.55)/2 | 1.20 | 0.720 |
| 8 | 0.40 | (0.70+1.55)/2 | 1.20 | 0.540 |
| 9 | 0.60 | (0.70+1.35)/2 | 1.20 | 0.738 |
Total sum of soil excavation:9.705
| Section | Length | Height | Width | Volume |
| m | m | m | cubic m | |
| A | 4.00 | 0.85 | 0.85 | 2.890 |
| B | 5.00 | 0.85 | 0.85 | 3.612 |
| C | 5.80 | 0.85 | 0.85 | 4.190 |
| D | (1.15+2.00)/2 | 0.85 | 0.85 | 1.138 |
| E | (1.15+2.00)/2 | 0.85 | 0.85 | 1.138 |
| Binding box gabion | 1.15 | 0.85 | 0.85 | 0.831 |
| Total volume of the gabion body | 13.799 | |||
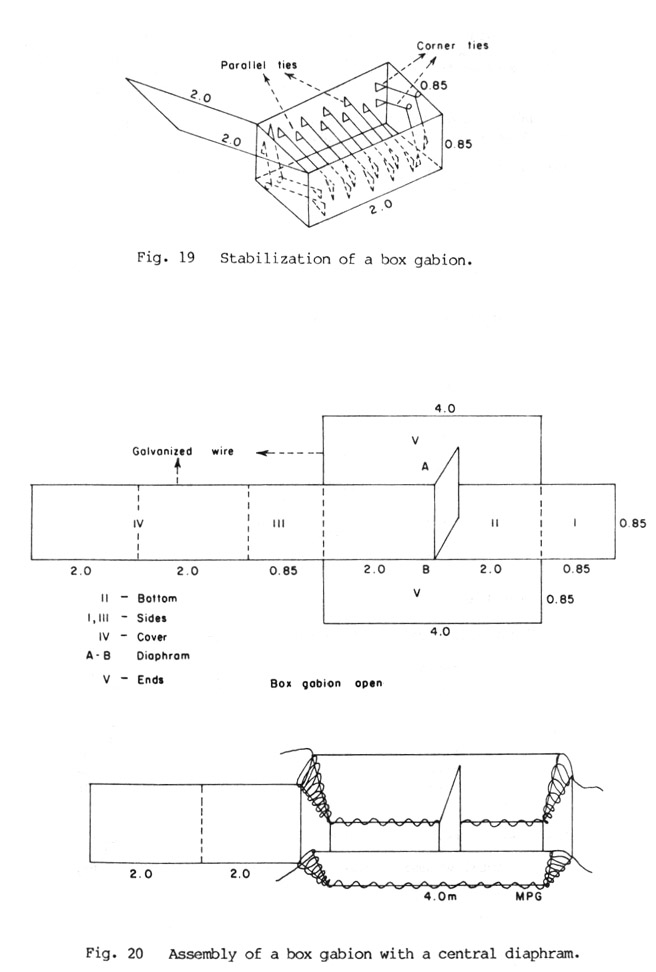
|
Masonry check dams constructed with cement mortar and non-disintegrating stones are generally used in torrent control. The main objective of the dam is to hold fine and coarse material carried by flowing water in the gully or torrent.
From a technical and economical point of view, it is not necessary to build masonry check dams to control channel erosion in gullies. Every kind of gully that is about 1 000 m long and covers an area of 20 ha or less can be stabilized easily by boulder check dams. In a series of boulder check dams, the first dam can be built with cement masonry as well as those above and below a road at the junction points where the gully crosses it.
If a masonry check dam is less than two m high, its crest thickness should be 0.4 m. The base thickness is calculated according to the height and inclination of the dam's downstream face.
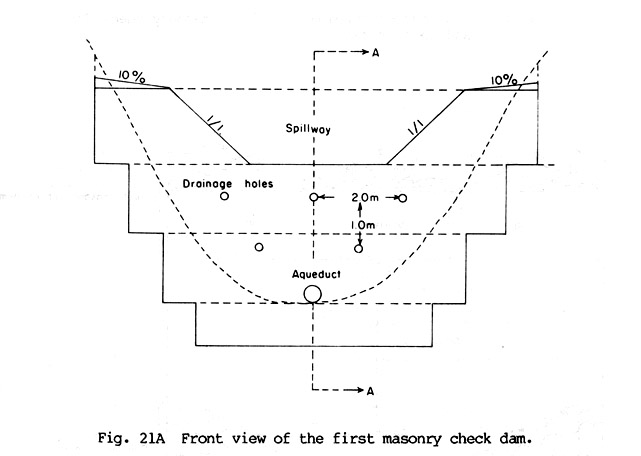
|
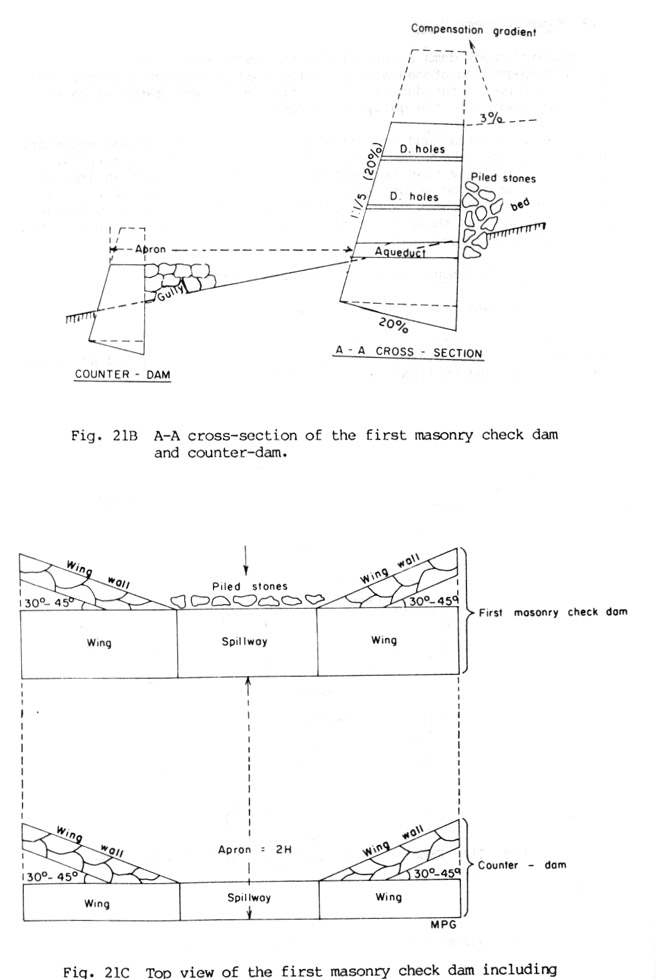 |
If the height of a masonry check dam is two to six m, the base thickness can be computed by using the following "Hoffman" formula:
d = 0.462 H
d : thickness of the base
H : total height of the dam
The crest thickness can be computed by taking into account the inclination of the downstream face, and the height of the dam.
3.For dams six to eight m high I€ the height of a masonry check dam is six to eight m, the crest thickness can be calculated by using the following empirical formula:
| K = | 1 + H 10 |
|
10
|
k : thickness of the crest
H : total height of the dam
The base thickness can be gauged by taking into account the inclination of the downstream face, and the height of the dam.
-The dams must not be constructed on points where there is mass movement of soil blocks. They should be built on a gully bed or torrent channel's stable points just below the sliding area to hold debris and material as well as to stop the movement of soil blocks.
-The foundation of the first dam must be dug to a durable layer below, such as solid rock. If there is no solid layer, the foundation must be dug at least one m deep, and a reinforced, concrete layer at least 20 cm thick must be constructed. On this concrete layer, the body of the first masonry check dam must be built with sharp-edged and non-disintegrating stones, and Portland cement mortar (250 kg cement per cubic meter of sand. The ratio by weight is 1:4 or 1:5).
-The foundation of the other dams must be at least one meter deep, if they are not constructed on solid rock. The inclination of the base's upstream face is minus 20 percent.
-The wings should enter at least one meter into the sides of the gully.
-The foundation is longer than the spillway.
-An aqueduct (diameter 20 to 50 cm) must be built on ground level and drainage holes (diameter of each hole at least 10 cm) must be made during the construction of the dam. The vertical and horizontal distances between the holes are one and two m respectively. The gradient of the aqueduct and drainage holes is five percent (Fig. 21).
-The upstream face of the dam is vertical, whereas its downstream face inclination is 20 percent (1:1/5 ratio).
-The stones must be piled behind the mouth of the aqueduct. If possible, the space behind the dam should be filled to the spillway with soil excavated for the foundation and from the gully bed.
-Wing walls should be built behind the wings of the dam to protect them against flash water. The angle between the wing and wing wall is 30 to 45 degrees. The space behind the wings should be filled with soil. The height of the wing walls is equal to the depth of the spillway. The construction of wing walls is dry rock work.
-The stones used in constructing masonry check dmas must be hard enough to withstand abrasion, non-disintegrating, and resistant to weathering.
-A counter-dam must be constructed in front of the first masonry check dam.It also is built as cement masonry work.
All structural measures used in gully control must be accompanied with vegetative measures to obtain a sound result.
-All structural measures should be completed in the dry season and the accompanying vegetative measures undertaken during the following rainy season.
-Suitable tree seedlings and cuttings must be planted just behind the structural measures.
-Shrub and grass cuttings must be planted between the structural measures.
-Tree and grass seeds should be sown between the structural measures, and on gentle, bare slopes which have sufficient soil.
-Gentle slopes which do not need any structural measures should be planted with tree seedlings, and grass and shrub cuttings.
The tree and shrub species listed below are commonly used in gully and erosion control. Detailed information about each species can be obtained from appropriate publications. This list gives only a general idea about gully revegetation.
Trees
-Grevillea robusta, up to 1 600 m-Eucalyptus robusta, up to 1 800 m-E. Saligna, up to 1 600 m-E. Tereticornis, up to 1 700 m-Quergus spp.-Morus albia, 1 000 - 2 000 m-Castanopsis indica-Litsea cubeba-Populus sop-Arto arpus laroocha-Fraxinus floribunda
Shrubs and bushy vegetation 600 - 2 200 m
-Dendrocalamus strictus (bamboo)-Arundinaria intermedia-Tithonia grandis-Lantana camara-Detura mexicana-Hibiscus spp.-Sambucus nigra
-Eucalyptus cameldulensis-Leucana leuceceohala (ipil-Ipil)-Gmelina arborea-Calliandra calothyrusus up to 900 m-Dalbergia sissoo-Acacia auriculiformis, up to 900 m-Acrocarpus fraxinifolius-Gliricidia sepium-Cassia spectabilis
Trees
-Robinia psudoacacia-Fraximus ornus-Populus spp.-Salix spp. Juglans spp.-Eleagnus angustifolia-Prunus mahalep- Almond-Celtis spp.-Pinus nigra-P. brutia-Quergus spp.-Eucalyptus camaldulensis (for low lands)
Shrubs and bushy vegetation
-Tamarix spp.-Sambucus spp.-Lucustrum spp.-Acacia cyanophilla-Carex
Grasses
-Pennisetum clandestinum (Kikuyu grass) 700-240 m-P. Purpureum (Napier grass) up to 1 800 m -Paspalum spp.-Cynodon plectostachyus (African star grass), for lowlands-Tripsacum laxum (Guatemala grass)
Legumes
-Desmodium intortum (green leaf desmodium) 600 - 2 500 m-D. uncinatum (Silver leaf desmodium) for low lands-Stylosanthese guyanensis (stylo), up to 1 700 m
Grasses
-Agropyron spp.-Dactylis glomerata-Elymus spp.-Arrhanetherum elatius-Cynadon dactilon
Legumes
-Onobrycis sativa-Trifolium spp.-Alfa alfa