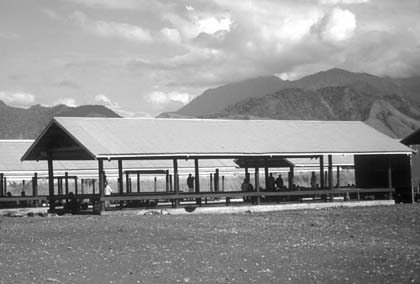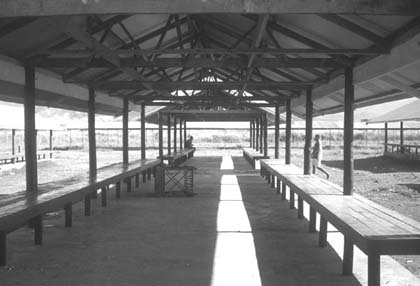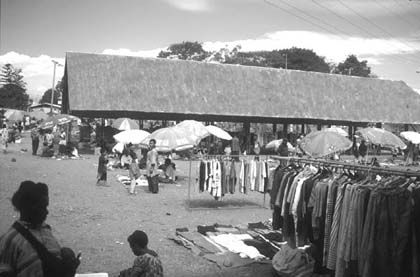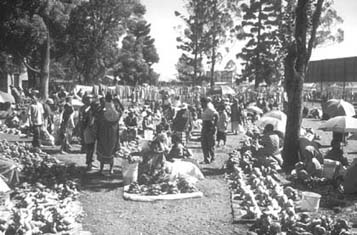|
Stage 4 analyses data collected from market users and from field surveys and desk studies. Facilities to be accommodated in the new or expanded market are defined and, based on this, calculations of overall space requirements are made in preparation for site selection. On completion of Stage 4 there should be a clear and quantified brief that can be used for market site selection and infrastructure design. The following should have been done:
|
STAGE 4
IDENTIFYING THE SPACE REQUIRED
Introduction
On the basis of the projections made in Stage 2 an estimate can be made as to whether an existing market could cope with increased trade. This applies both to its building floor space (sales area and other uses) and to the overall site area. For a new market the floor space and site requirements will be key factors in the preparation of any plan.
Step 4.1
Estimate sales space
requirements
Rural markets normally achieve an annual turnover ranging from 5 to 15 tonnes per square metre of sales area. Appropriate annual throughput values that can be used for projections are:
small-scale fruit and vegetable primary markets, from 3 to 7 tonnes per m2;
fruit and vegetable year-round assembly markets, from 10 to 15 tonnes per m2;
small-town fruit and vegetable open markets, from 5 to 10 tonnes per m2.
These standards can be used both for designing a new market and assessing an existing market. If an existing market broadly matches such standards then the sales space should be examined to see if there is scope for it to be used in a more efficient manner in order to meet future demand. Additional space may not be required.
For best results the sales space should be around 20 percent of the total site area and, except in exceptional circumstances, should not exceed 40 percent. Space should be allowed for sales and general internal circulation and daily and seasonal fluctuations should be taken into account. The standards given above are based on experience of the relationship between space requirements and annual turnover. The figures assume an average mix of produce, with fruit and vegetable sales predominating. If a market specializes in a particular commodity such as livestock, some adjustment may be necessary.
With the introduction of physical and managerial improvements, the utilization of market space should become more efficient over time. This means that the unit space required for the various activities can be gradually reduced. For example, a standard of four tonnes per m2 might be used for the initial period of operation for a primary market, increasing to five tonnes per m2 as management improves. A calculation of space requirements is shown in Table 4.
Table 4
Sales space calculation (covered and
open) for a basic rural market
| |
Throughput |
Space standard |
Space needs |
|
a |
b |
c |
|
|
Present needs |
|
|
|
|
Primary market section |
5 400 |
4 |
1 350 |
|
Assembly market section |
2 600 |
10 |
260 |
|
Total - present |
8 000 |
|
1 610 |
|
Future needs (in 10 years) |
|
|
|
|
Primary market section |
7 560 |
5 |
1 512 |
|
Assembly market section |
3 920 |
12 |
327 |
|
Total - future |
11 480 |
|
1 840 |
In the example in Table 4, the calculation indicates that the present need for sales space is around 1 600 m2 and there is a future need of 1 840 m2. If the sales area of an existing market is less than 1 600 m2 there may be a case for expanding it to at least that area and, to meet future needs, probably up to 1 840 m2. This figure should also be used as the target for the design of a market on a new site. Space for livestock trading must be added separately. In addition, if the market is going to trade in non-food items such as charcoal, cloth and household goods, additional space should be allowed.
Step 4.2
Identify trading spaces
It is possible to calculate the number of trading spaces that might be allocated from the estimate of overall sales space required. An important consideration is that all those wishing to trade in a retail market should be given the opportunity to do so. In assembly markets, on the other hand, it may be necessary to restrict space to existing traders, with allocation for some growth. It is not unknown for people with no previous trading experience to seek to gain access to a new market. Allocating space to all those who request it may limit the amount of space that can be given to experienced and bona fide traders.
In order to check whether the space allocations match traders’ needs an assumption has to be made about the proportion of retailing that will be undertaken by farmers. Some primary markets are exclusively used by farmers, whilst in others all the space is allocated to permanent traders. A mixed approach is, however, often the best.
Using the previous example of 1840 m2 of sales space the calculation of the number of trading spaces might be as shown in Table 5. The space allocation is based on experience of average rural market conditions. The amount of space allocated to users is usually around 10 m2 for each permanent retail trader, 6m2 for an assembly trader (who requires less space as most trade is done from vehicles) and 3m2 for a farmer.
Table 5
Estimating trading spaces for a basic
rural market
| |
Space needs |
Space per user |
Number of users |
||
|
a |
b |
c |
|||
|
Present needs |
|
|
|
||
|
Primary market section |
1 512 |
|
|
||
|
|
· traders (60% of space) |
907 |
10 |
90 |
|
| · farmers (40% of space) |
605 |
3 |
200 |
||
|
Assembly market section |
328 |
6 |
55 |
||
|
Total |
1 840 |
|
345 |
||
The figures need to be checked against present use but, obviously, the amount of space allocated per user could be varied. This is an issue that would need to be discussed with the users during Stage 3. However, it is important to be cautious. Traders will inevitably ask for much more space than they really need. Maximizing the efficient use of space must be one of the clear objectives of market planning. Space used badly is a misuse of resources, particularly if there is a shortage of suitable land or if construction costs are high.
A decision must also be made as to how to sub-divide the space between covered and open use. For example, in the dry season temporary users might sell in the open, using tables and umbrellas. Permanent traders would then be allocated the covered areas. However, one great danger with this approach is that all food items might end up being sold in the open areas with the permanent stalls only allocated to those traders selling non-food items.
Step 4.3
Decide on the market’s
facilities
From the discussions with the users carried out in Stage 3, initial proposals can be made regarding the facilities that might need to be included in the market. There are three broad types of facilities: those that are standard to all markets; specialized uses that may be required in some markets; and non-market facilities.
Standard uses
Retail traders’ stalls. These are likely to be fixed-roofed stalls, rented on a monthly or annual basis. Often the stalls are provided with lock-up storage facilities (for example, under a raised platform or counter). In some circumstances, such as for the sale of meat, fish or dairy products, the stall may be enclosed with wire mesh. Sometimes separate lock-up shops for butchers and fishmongers are also provided. Stalls for non-food items should be located in a separate area.

A. Shepherd
A fixed-roof market in Papua New Guinea with built-in sales counters.

A. Shepherd
Producers’ stalls. These may be similar to the retailers’ stalls, but are usually rented on a daily basis. The premises normally have a roof over them, but are not usually provided with lock-up storage facilities. Sales may be made from a marked area on the floor, from a raised platform or fixed counter, or from trestle tables that can be folded and stored at the end of the trading day (see details in Stage 7).
Assembly market sales area. Assembly activities often take place on temporary spaces, which are mainly used during the peak harvesting season. The simplest form is where the sales take place in a parking area, the producers bringing their produce up to the trucks of the traders. Alternatively, a roofed market hall can be provided, in which the producers lay out their crops for purchase by traders who carry them to their trucks. In some countries, such as many in the Near East, commission agents operate in assembly markets. An alternative sales method is for crops to be auctioned to the assemblers, either by commission agents or by the market operators. In this case it is normal to provide a separate auction area on a raised concrete slab.
Pedestrian and vehicle circulation areas. In rural markets these are usually the same areas (unlike larger urban retail or wholesale markets where there is often segregation).There must be adequate circulation around all the trading areas, so that produce can be brought in or taken out with minimum obstruction.
Parking. Parking provision is needed for service vehicles, delivery vehicles and visitors. This should include space for non-motorized transport, such as bicycles, motor bikes and ox-carts. In most primary retail markets the provision can be minimal, but in assembly markets greater consideration must be given to providing organized parking areas.
Ancillary facilities. These usually include a cleaner’s store, an office for the market manager, public toilets, standpipes for fresh water and garbage collection points.
Other marketing uses
Specialist users’ stalls. Retailers’ or producers’ stalls provided for specialist or targeted users, such as women traders, producer groups or cooperatives.
Livestock sales areas. Livestock sales are normally undertaken outdoors, preferably in a fenced enclosure or ring. A livestock market needs space for holding live animals, with temporary shade space and water points. Many rural markets also have a separate area for live poultry.
Slaughter slabs. Sales are usually of live animals, but slaughter facilities are sometimes provided, particularly in rural retail markets. The simplest arrangement is a concrete slab, with a hoisting rail, water supply and effective drainage.
Storage. Most rural markets deal in fresh produce for which storage provision is not necessary. However, small lockable chests for overnight storage may be provided, for example, in markets where grains or other nonperishable crops are sold.
Non-market uses
Other facilities that should be located near the market may be identified from discussions with the users. It might not be possible to accommodate these facilities on the market site, but provision can often be made on adjacent land. This is particularly important when a market is constructed in an entirely new location. If the market is to play an important role in the life of the community, services and businesses will want to be close to it. These could include:
agricultural extension service office;
police post;
dispensary or clinic;
banks;
post office and public telephones;
space for grain millers (e.g. rice or maize mills);
cooked food stalls;
bus or lorry stand;
crèche or nursery for mothers working in the market;
dormitory accommodation for farmers and traders who need to make an overnight stay; and
space for second-hand clothes sales. Clothing traders often locate close to a market because the visiting farmers have money to spend after selling their produce.
In many countries local markets have become outlets for second-hand clothes.

A. Shepherd
Here produce sellers in the foreground are almost overwhelmed by second-hand clothes sellers to be seen in the background.

A. Shepherd
Step 4.4
Determine the area needed for the
site
The final step at this stage is to estimate the overall space requirements for a market. As noted in Step 4.1, the built-up area of the site should be around 20 percent of the total site and under no circumstances should exceed 40 percent.
In addition to the sales space some allowance should be made for other buildings that may need to be accommodated on the market site (if this is concluded from Step 4.3).For a normal small-scale rural market this is likely to consist of a market manager’s office, latrines and security and cleaning arrangements. Based on the sales space calculations in Step 4.1, the method of calculation of the site area is shown in Table 6.
In this example, the total site requirement is around one hectare (10 000 m2), assuming the buildings take up 20 percent of the site area. The absolute minimum site requirement would be 0.5 hectare, assuming a building coverage of 40 percent. These figures can be used to check the area of an existing market, to determine the additional land needed to expand an existing market or to use as a basis for selecting a new market site.
At this stage it is usually not possible to accurately determine the areas for specialized and other uses. These will need to be reconsidered at the detailed building design stage (Stage 7).
Table 6
Estimating overall land uses
(m2)
|
Land use needs |
Sales space |
Ancillary space |
Total built space |
Site area |
|
|
a |
b |
c |
d |
||
|
Primary market section: |
|
|
|
|
|
| |
· traders (60% of space) |
907 |
- |
907 |
|
|
· farmers (40% of space) |
605 |
- |
605 |
|
|
|
Assembly market section |
328 |
- |
328 |
|
|
|
Manager’s office at 10-15 m2 per office worker |
- |
60 |
60 |
|
|
|
Cleaner’s store plus guardhouse at 10 m2 |
- |
10 |
10 |
|
|
|
Toilets at 15 m2 |
- |
15 |
15 |
|
|
|
Total built space m2 |
1 840 |
85 |
1 925 |
|
|
|
Total site area m 2 |
|
|
|
9 625 |
|